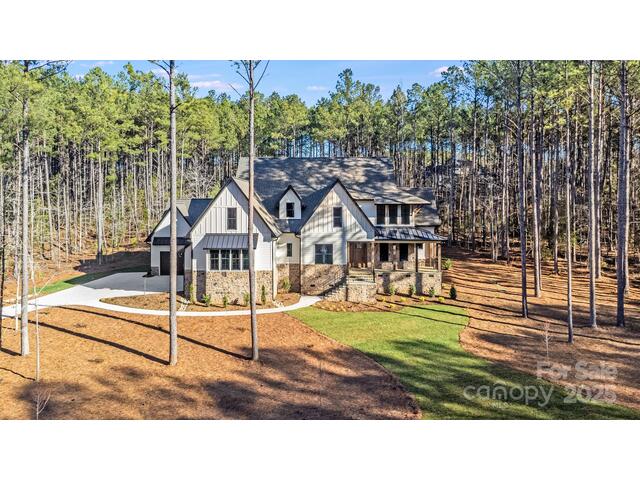Property Details
MLS# 4233331 4354 Persimmon Road Lancaster, SC 29720
$ 1,650,000 - 5 Bed, 4 Bath, 1 Half - Square Feet - 1.630 Acres

4354 Persimmon Road
Price$ 1,650,000
StatusActive
Bedrooms5
Full Baths4
Half Baths1
Sq Ft
Lot Size1.630
MLS#4233331
LocationLancaster
SubdivisionRiverchase Estates
CountyLancaster
Year Built2025
Listing AgencyEXP Realty LLC Ballantyne
DescriptionExperience refined living in this stunning 5-bedroom, 4.5-bath custom home on 1.63 acres in the sought-after Riverchase Estates. With 4,657 square feet of thoughtful design, enjoy 10-ft ceilings on the main level and 9-ft ceilings upstairs. The showstopping two-story great room opens to a full slider and a unique two-story screened porch with a cozy fireplace—perfect for year-round outdoor living. The chef’s kitchen features high-end Thermador appliances, custom refrigerator, and spacious walk-in pantry. The luxurious primary suite offers a fireplace, private sitting area, and spa-inspired bath. A large laundry room, private office, upstairs bonus room, and oversized three-car garage—ideal for a home gym or workshop—add practical function to luxury living. Additional highlights include full-yard irrigation, generous walk-in closets, and abundant walk-in attic storage. Pool-ready and perfectly placed in a wooded, amenity-rich community.
Features
Status : Active
Architectural Style : Arts and Crafts
Roof : Shingle
Community Features : Clubhouse, Fitness Center, Game Court, Gated, Lake Access, Outdoor Pool, Picnic Area, Playground, Recreation Area, Sport Court, Street Lights, Tennis Court(s), Walking Trails
Driveway :
Elevation :
Construction Type : Site Built
Exterior Construction : Hardboard Siding, Metal, Stone, Wood
Exterior Features : In-Ground Irrigation
Doors Windows :
Laundry Location :
Flooring : Carpet, Tile, Wood
Foundation Details : Crawl Space
Heating : Heat Pump
Interior Features : Attic Walk In, Drop Zone, Entrance Foyer, Garden Tub, Kitchen Island, Open Floorplan, Pantry, Storage, Walk-In Closet(s), Walk-In Pantry
Equipment :
Fireplace Description : Porch, Primary Bedroom
Green Certification :
Lot Features : Wooded
Parking : Driveway, Attached Garage, Garage Door Opener, Garage Faces Side, Garage Shop, Keypad Entry
Porch :
Second Living Quarters :
Sewer : Septic Installed
Special Listing Conditions : None
Water : County Water
Water Heater :
Elementary School Erwin
Middle School A.R. Rucker
High School Lancaster
Listing courtesy of EXP Realty LLC Ballantyne - 888-440-2798
Listings courtesy of Canopy MLS as distributed by MLS GRID. Based on information submitted to the MLS GRID as of 2025-06-28 19:06:06. All data is obtained from various sources and may not have been verified by broker or MLS GRID. Supplied Open House Information is subject to change without notice. All information should be independently reviewed and verified for accuracy. Properties may or may not be listed by the office/agent presenting the information.Some IDX listings have been excluded from this website.
