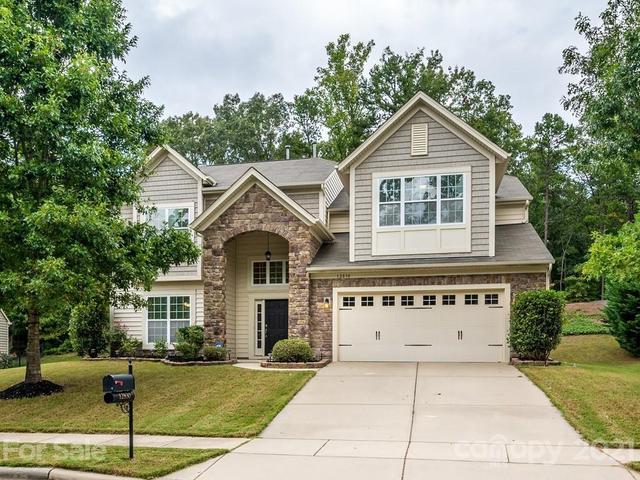Property Details
MLS# 3787011 12830 Hunting Birds Lane Charlotte, NC 28278
$ 455,000 - 5 Bed, 4 Bath, 0 Half - 3313 Square Feet - 0.460 Acres

12830 Hunting Birds Lane
Price$ 455,000
StatusClosed
Bedrooms5
Full Baths4
Half Baths0
Sq Ft3313
Lot Size0.460
MLS#3787011
LocationCharlotte
SubdivisionCreekshire Estates
CountyMecklenburg
Year Built2011
Listing AgencyPremier Sotheby's International Realty
DescriptionThe best of suburbia, relaxing surroundings and city convenience. Enjoy coming home to this beautiful, pristine home that is spacious with an open floor plan. Energy Star®-qualified home offers a well-designed roomy layout. Kitchen and family room with a fireplace area combination is ideal for entertaining family and friends. Breakfast area has large bay windows to admire your tree-lined backyard on a 0.46-acre lot. This home features hardwood flooring on the main floor, ceramic tiled bath floors and carpet in the bedrooms and on the second floor. Window blinds are throughout the home. Kitchen has granite countertops, tile backsplash, walk-in pantry, built-in desk, stainless steel appliances and a large island. Dining room is connected with butler’s pantry to the kitchen. Owner's suite has a large walk-in closet and ceramic tile-surround tub and shower. Large en-suite bedroom on the 2nd floor. Home is ideally located to shopping, restaurants and Lake Wylie. Come, see, buy.
Features
Status : Closed
Architectural Style : Transitional
Roof : Shingle
Community Features : Outdoor Pool, Sidewalks, Street Lights
Driveway :
Elevation :
Construction Type : Site Built
Exterior Construction : Stone, Vinyl
Exterior Features : Underground Power Lines,Wired Internet Available
Doors Windows : Insulated Windows
Laundry Location :
Flooring : Carpet, Hardwood, Tile
Foundation Details : Slab
Heating : Central, Forced Air, Natural Gas
Interior Features : Attic Stairs Pulldown, Cable Prewire, Kitchen Island, Open Floorplan, Pantry, Tray Ceiling(s), Walk-In Closet(s), Walk-In Pantry
Equipment :
Fireplace Description : Family Room, Gas, Gas Log
Green Certification :
Lot Features : Wooded
Parking : Driveway, Garage, Garage Door Opener
Porch : Back,Front,Patio
Second Living Quarters :
Sewer : Public Sewer
Special Listing Conditions : None
Water : City
Water Heater : Electric
Elementary School River Gate
Middle School Southwest
High School Olympic
Listing courtesy of Premier Sotheby's International Realty - 704-248-0243
Listings courtesy of Canopy MLS as distributed by MLS GRID. Based on information submitted to the MLS GRID as of 2023-12-13 00:54:57. All data is obtained from various sources and may not have been verified by broker or MLS GRID. Supplied Open House Information is subject to change without notice. All information should be independently reviewed and verified for accuracy. Properties may or may not be listed by the office/agent presenting the information.Some IDX listings have been excluded from this website.
